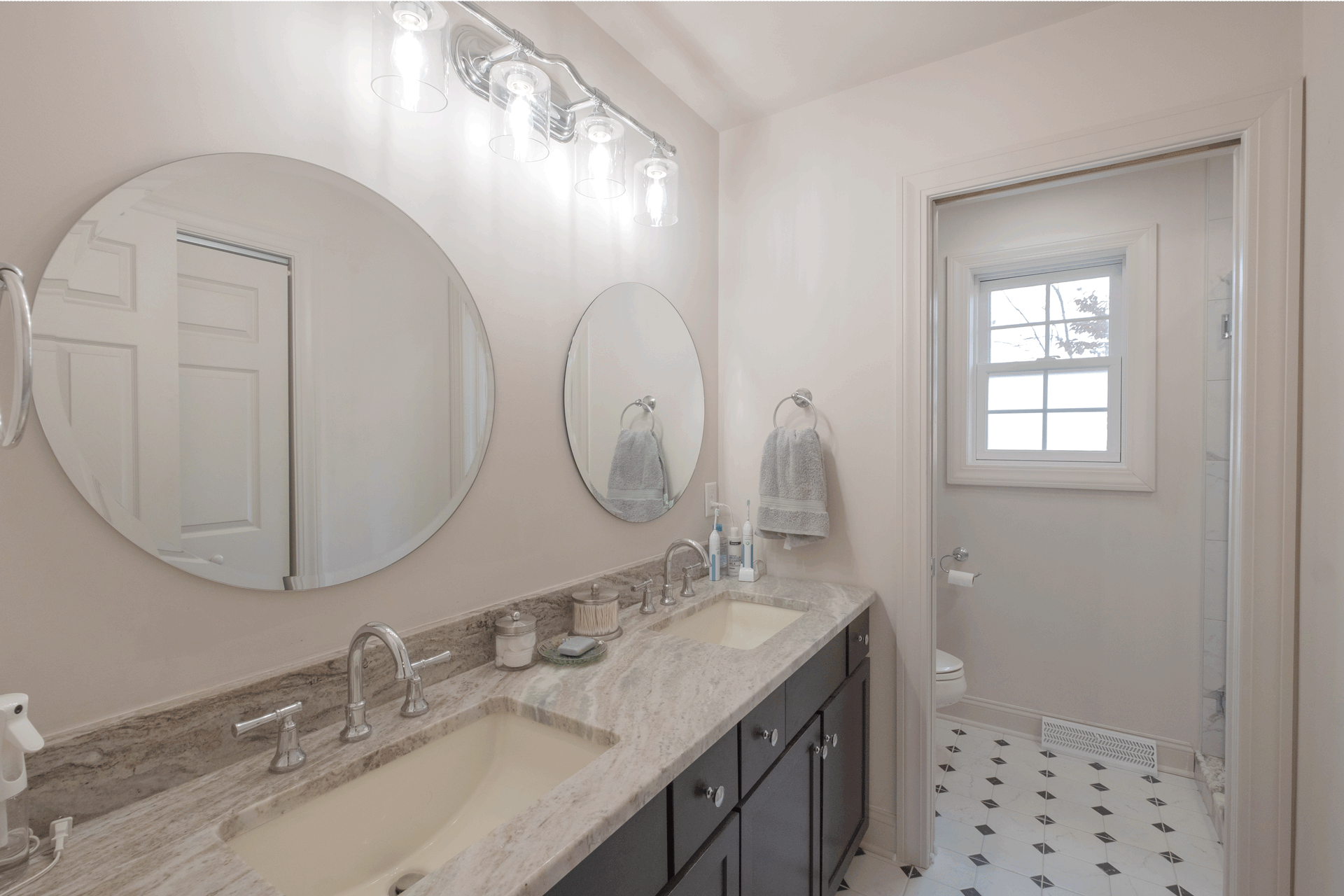Classic Statuarietto
Project Overview
These wonderful clients were ready to renovate both of their original builder-grade bathrooms to better fit with the rest of their beautiful Ballston Lake home.
They opted for a bright, classy style and a design to maximize the natural light from the large southeast-facing window. We removed a wall–that enclosed the alcove fiberglass shower–and added a spacious 20-square-foot tile shower with double sliding glass doors. We added dual shower heads that run separately or at the same time. We swapped the built-in tub for a new freestanding tub with a floor-mounted tub filler and wand. All the solid surfaces came from one stone, so they're a perfect match–the bench top, curb, niche shelf, and even the threshold into the bathroom.
A large part of our job is to work with our clients helping them design something that is both aesthetic and functional. The homeowners requested separation from the toilet/shower area and the double vanity. Now their kids can both use the bathroom at the same time while maintaining their privacy.
We are thrilled with the outcome of this project. Let us know if you see something you'd like in your bathroom!



















